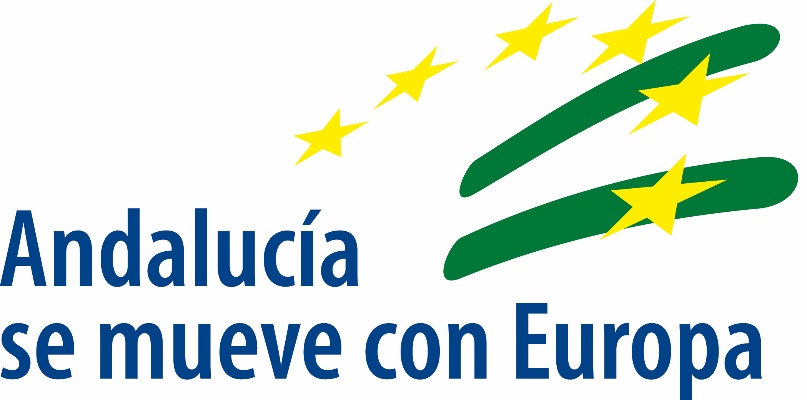There are times when our projects are particularly motivating. This was the case with the renovation of the Caja Rural de Granada bank offices in the Spanish capital, Madrid. This is the bank’s largest branch in the city and something of a flagship. Aldea worked on this project in collaboration with the bank’s team, who were in charge of construction work and logistics.
This was part of a comprehensive project based on the new philosophy of customer services and relations developed by a marketing agency, which modified many of the bank’s previously established concepts.
The building had previously been a disused warehouse, which meant that the renovation undertaken was literally from floor to ceiling.
The layout clearly defines two areas. One area for direct contact with customers, and another, more private area with offices and a conference room.
The public area has natural oak panelling to create dividing elements approximately 3 metres high. The long rectangular floor plan was divided into a customer services area (on the right of the entrance) and a waiting/self-management area (on the left) where customers can wait their turn or chat informally with the bank’s business advisors.
The entrance hall features two vertical gardens with natural plants that are not only aesthetically pleasing but contribute to employees’ wellbeing by purifying the air, replenishing oxygen levels and maintaining a good degree of relative humidity to counteract Madrid’s dry atmosphere.
Another striking feature of this zone are the two oculi in the ceiling that serve as a light source for the waiting area and the cashier counter.
Zoning of different areas within the bank is also highlighted with different flooring solutions. This division is also reflected in the ceilings, which contrast two types of finish: smooth and micro-perforated plasterboard.
The feature element of the waiting area is a custom-made curved bench, upholstered in stain-resistant fabric.
This area also showcases other furniture custom-designed for the project, including the curving cashier counter and the self-management module.
Further inside, we find the offices and conference area. The offices were designed to visible from the corridor, with glass partition walls decorated in plant-inspired vinyl motifs. The wallpaper in this area is vinyl with a linen-look textured finish.
The conference area needed to include all of the latest technological elements, so made-to-measure cabinets were specifically designed for this project.
Work was completed in record time thanks to the efficiency of the Caja Rural’s team and work’s management. Many of the elements, furniture and ideas used in this project are being transferred to other new branches, such as the one in Marbella.
The result is here for all to see. We invite you to visit the Caja Rural de Granada in Avenida Menéndez Pelayo 30, and hope you find it as visually thrilling as we do.
Learn more about our projects
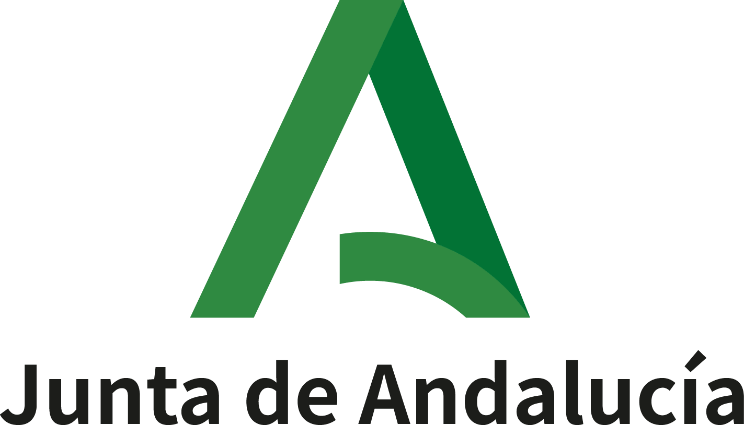
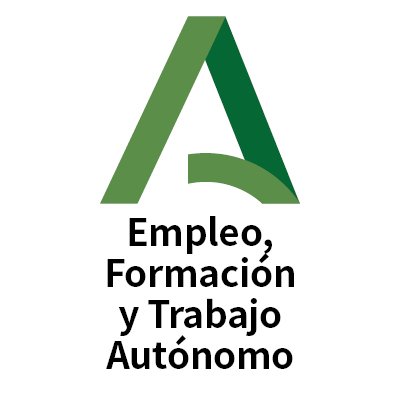
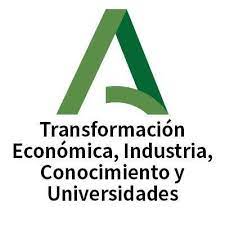
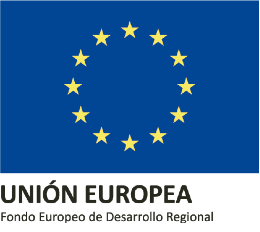
ALDEA MUEBLES Y DECORACION SL has been the beneficiary of a subsidy, under the call for the 2020 financial year aimed at modernizing and improving the competitiveness of Commercial and Artisan SMEs in Andalusia, financed with the European Union Regional Development Fund Union, which has been allocated to the renewal and implementation of the new website www.aldeadecoracion.com.
